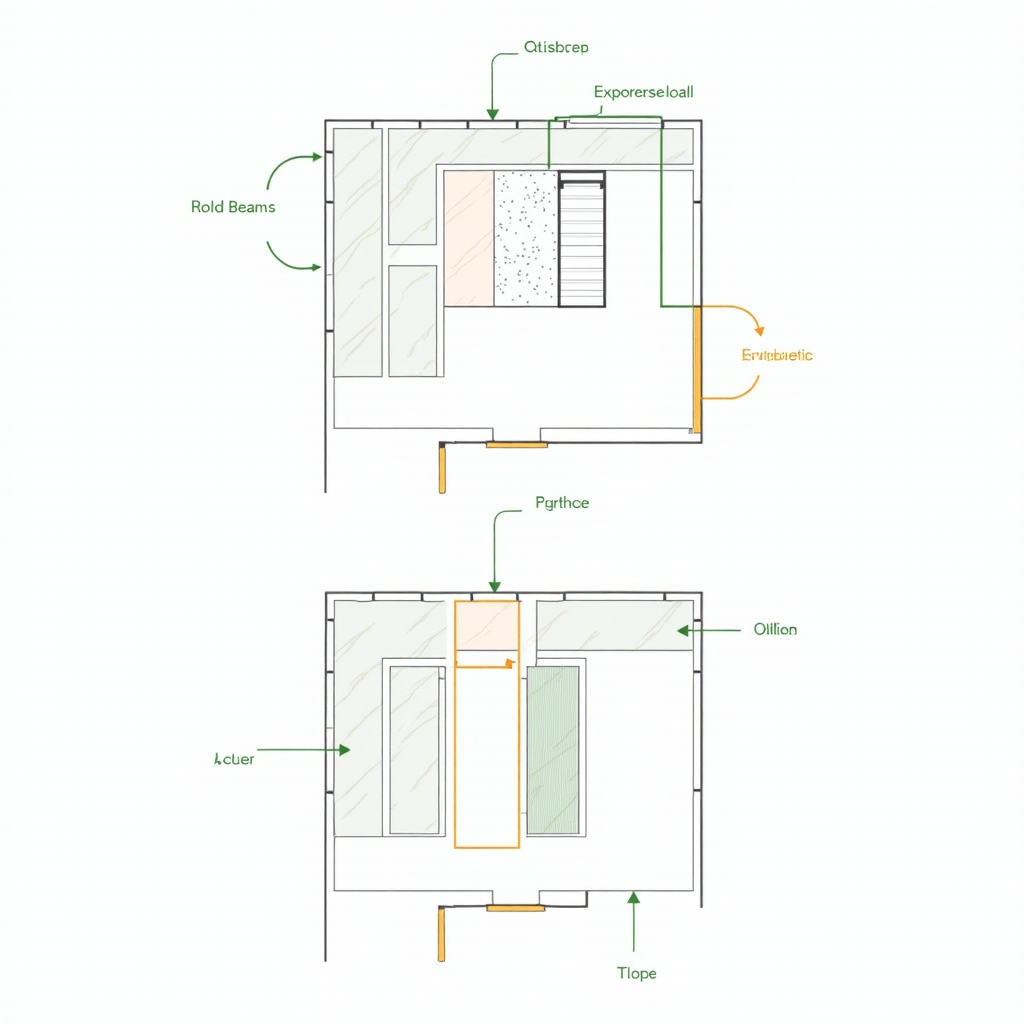**Title: Transforming Spaces: A Python-Powered Floor Plan Evolution**

Prompt
A schematic illustration of a structural floor plan transformation, 3 steps, , using Python for preprocessing, highlighting columns, beams, and partition walls
Description
The schematic illustration presents a detailed structural floor plan transformation in three distinct steps, showcasing the evolution of a building's layout through advanced design techniques. The first step highlights the original blueprint, where the foundational elements such as columns, beams, and partition walls are clearly marked. This initial phase emphasizes the importance of structural integrity in architectural planning.
In the second step, the illustration transitions into a preprocessing phase using Python, demonstrating how AI tools can optimize the design. Here, the floor plan is enhanced with color-coded elements, making it easier to identify different structural components. The columns are marked in bold blue, the beams in vibrant green, and the partition walls in a soft orange hue, showcasing the versatility of AI in architectural visualization.
The final step illustrates the transformed layout, enriched by AI-generated enhancements, reflecting a more sophisticated and functional design. This transformation process is a testament to the capabilities of AI image generation and the power of AI art generators to create innovative architectural solutions. The image encapsulates the future of design, inviting viewers to explore the intersection of technology and creativity in structural planning.